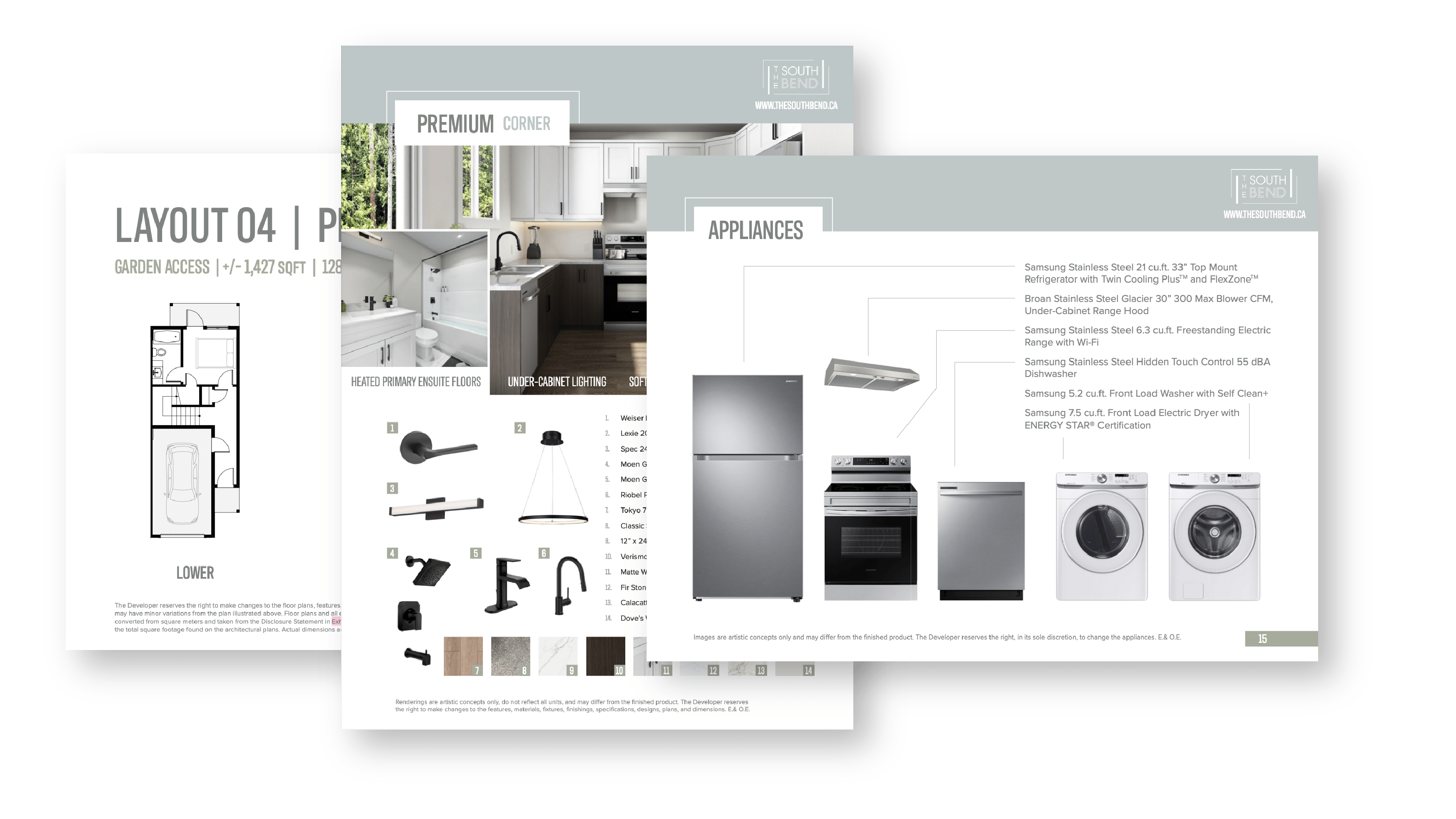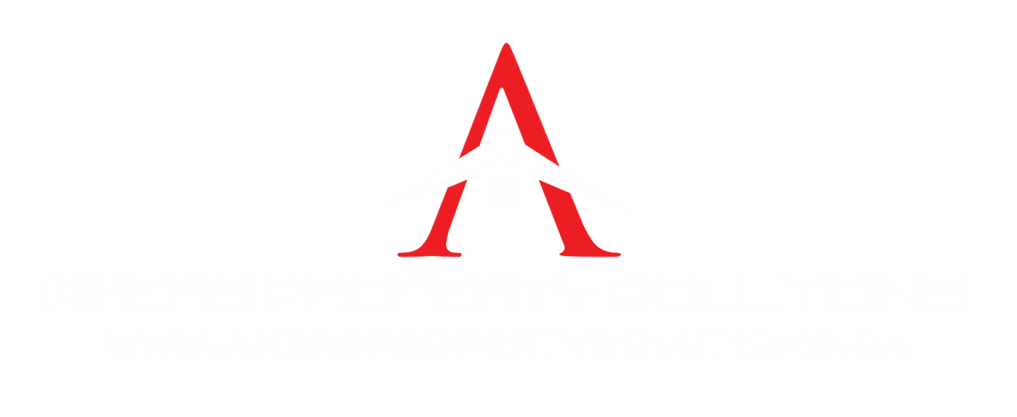
Your Future Starts Here
Welcome Home To The Southbend!


Space To Grow, Inside & Out
With nature on your doorstep, some of Nanaimo's most popular attractions a stones throw away, and a functional floor plan sure to complement today's active household, The Southbend, featuring 47 contemporary townhomes, sets a new standard for active, insp
Register NowThe Location
The Southbend sets the new standard for active, inspired living.
600 Ninth Street




The Location
The Southbend sets the new standard for active, inspired living.
600 Ninth Street
Recreation At Your Doorstep...
Enjoy direct access to an extensive trail network, including the Nanaimo Parkway Trail, and to recreational facilities such as the Nanaimo Aquatic Centre and Nanaimo Ice Centre less than 5 minutes away.
West Coast Living At Its Finest...
Take a stroll along Nanaimo's renowned Harbourfront Seawall, enjoying Swy-A-Lana Lagoon, and the charming collection of shops, cafes, and restaurants along the way.
Your Outdoor Adventures Await...
Explore Mt. Benson Regional Park, mountain bike the Doumont Trails, complete a round at the Nanaimo Golf Club, or enjoy an ice cream at Departure Bay Beach.
Shopping, Dining, and Entertainment Options Abound...
Dine at a wide variety of top-rated restaurants, take in a movie, or enjoy some of the best shopping Vancouver Island has to offer, including Costco, Home Depot, Nanaimo North Town Centre, and Vancouver Island's largest shopping centre, Woodgrove Centre.
5
MIN
10
MIN
15
MIN
20
MIN
Schools
- Georgia Avenue Community School
- John Barsby Secondary
- Vancouver Island University
Recreation
- Nanaimo Aquatic Centre
- Nanaimo Ice Centre
- Serauxman Stadium (baseball)
- Harewood Centennial Park
- Nanaimo Curling Club
Dining & Drinks
- Gabriel's Cafe
- The Nest Bistro
- Big Wheel Burger
- Panago Pizza
- Asteras
- Wolf Brewing Company
Shopping
- Harewood Heights
- University Village Mall
- Southgate Shopping Centre
- Port Place Shopping Centre
- Rona
All levels of schools within minutes
Pools, Arenas, & Recreation Facilities are close by to keep your lifestyle active
A great selection of nearby fast food & dine-in restaurants, coffee shops, and brew pubs
Grocery, pharmacy, & a variety of shopping options within close proximity


YOUR ISLAND ADVENTURE AWAITS!
Nanaimo is the gateway to the recreational playground that is Vancouver Island. Whether you are day tripping, spending a night away, or extending your stay, you are never more than a few hours away from Vancouver Island's most in-demand destinations.
A Perfect Blend
Of Design &
Functionality.
Modern, on trend design with tasteful finishings throughout.
Key Features




Kitchen
- Quartz countertops
- Stainless steel appliances
- Convenient deck access
- Two finishing packages available
- Chrome or matte black hardware & fixtures
- Two-toned or white shaker-style cabinetry
- U-shaped or L-shaped kitchens
Bathrooms
- 4 bathrooms - 3 with 4-pieces plus a 2-piece powder room
- Two finishing packages available offering either chrome or matte black hardware & fixtures
- White shaker-style vanity
- Moen faucets
- Maax tub/shower combination
- Tile flooring (vinyl tile in the Essentials Package)
Bedrooms
- Two bedrooms on the upper-level featuring nine-foot ceiling and one with an ensuite
- Third bedroom on the ground level with an ensuite
- Classic silver carpet
Outdoor Living
- Exclusive-use outdoor living space
- Front porch & rear patio
- Yard & garden area
- Convenient deck off the kitchen
- Vehicle driveway
Key Features

Kitchen
- Quartz countertops
- Stainless steel appliances
- Convenient deck access
- Two finishing packages available
- Chrome or matte black hardware & fixtures
- Two-toned or white shaker-style cabinetry
- U-shaped or L-shaped kitchens

Bathrooms
- 4 bathrooms - 3 with 4-pieces plus a 2-piece powder room
- Two finishing packages available offering either chrome or matte black hardware & fixtures
- White shaker-style vanity
- Moen faucets
- Maax tub/shower combination
- Tile flooring (vinyl tile in the Essentials Package)

Bedrooms
- Two bedrooms on the upper-level featuring nine-foot ceiling and one with an ensuite
- Third bedroom on the ground level with an ensuite
- Classic silver carpet

Outdoor Living
- Exclusive-use outdoor living space
- Front porch & rear patio
- Yard & garden area
- Convenient deck off the kitchen
- Vehicle driveway

3D Walkthrough Tour of Our Show Suites



Essentials Package
- Satin Chrome Door Hardware
- Chrome LED Lighting
- Matte White Shaker-Style Soft Close Cabinetry
- Honed Quartz Kitchen Countertops
- Chrome Kitchen Faucet with Spray
- Chrome One-Handle Bathroom Faucets
- Inukshuk Grey Laminate Bathroom Countertops
- Vinyl Bathroom Floor Tile

Premium Package
- Matte Black Door Hardware
- Matte Black LED Lighting
- Flat-Panel Lower & Shaker-Style Upper Kitchen Cabinets
- Polished Quartz Kitchen Countertops
- Matte Black Kitchen & Bathroom Faucets
- Calacatta Marble Laminate Bathroom Countertops
- Carrerra Bathroom Floor Tile
- Heated Floor in the Primary Ensuite

100 (SL 1)
Status: Sold
101 (SL 2)
Status: Sold
102 (SL 3)
Status: Sold
146 (SL4)
Status: Sold
145 (SL 5)
Status: Sold
144 (SL 6)
Status: Sold
143 (SL 7)
Status: Sold
142 (SL 8)
Status: Sold
141 (SL 9)
Status: Sold
140 (SL 10)
Status: Sold
139 (SL 11)
Status: Sold
138 (SL 12)
Status: Sold
137 (SL 13)
Status: Sold
136 (SL 14)
Status: Sold
135 (SL 15)
Status: Sold
134 (SL 16)
Status: Sold
133 (SL 17)
Status: Sold
132 (SL 18)
Status: Sold
128 (SL 22)
Status: Sold
127 (SL 23)
Status: Sold
126 (SL 24)
Status: Sold
125 (SL 25)
Status: Sold
124 (SL 26)
Status: Sold
123 (SL 27)
Status: Sold
122 (SL 28)
Status: Sold
121 (SL 29)
Status: Sold
120 (SL 30)
Status: Sold
119 (SL 31)
Status: Sold
118 (SL 32)
Status: Sold
117 (SL 33)
Status: Sold
116 (SL 34)
Status: Sold
115 (SL 35)
Status: Sold
114 (SL 36)
Status: Sold
113 (SL 37)
Status: Sold
112 (SL 38)
Status: Sold
111 (SL 39)
Status: Sold
110 (SL 40)
Status: Sold
109 (SL 41)
Status: Sold
108 (SL 42)
Status: Sold
107 (SL 43)
Status: Sold
106 (SL 44)
Status: Sold
105 (SL 45)
Status: Sold
104 (SL 46)
Status: Sold
103 (SL 47)
Status: Sold


Register for updates and to learn more.





Follow The Southbend on Social Media